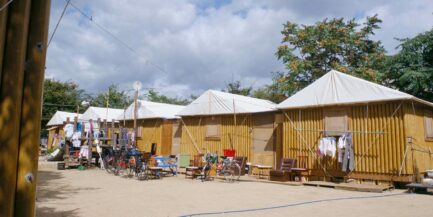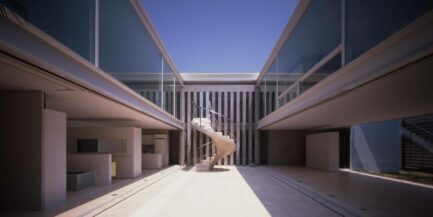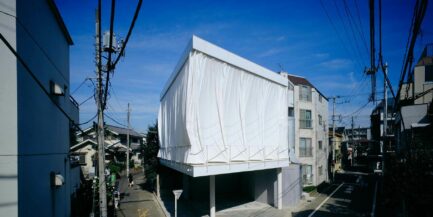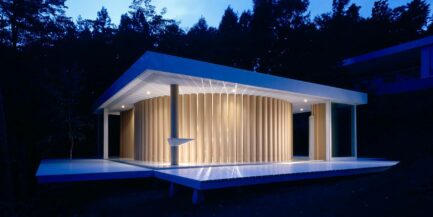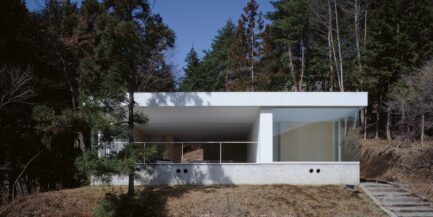Year:
1995
Status:
Completed
Location:
Japan
Type:
New-built
Program:
Place of Worship
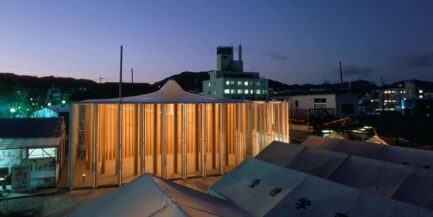
·
Year:
1995
Status:
Completed
Location:
Japan
Type:
New-built
Program:
Place of Worship
Year:
1995
Status:
Completed
Location:
Japan
Type:
New-built
Program:
Place of Worship
This community center and house of worship was built on the site of Takatori Church which had been destroyed in...
Year:
1995
Status:
Completed
Location:
Japan
Type:
New-built
Program:
Place of Worship
