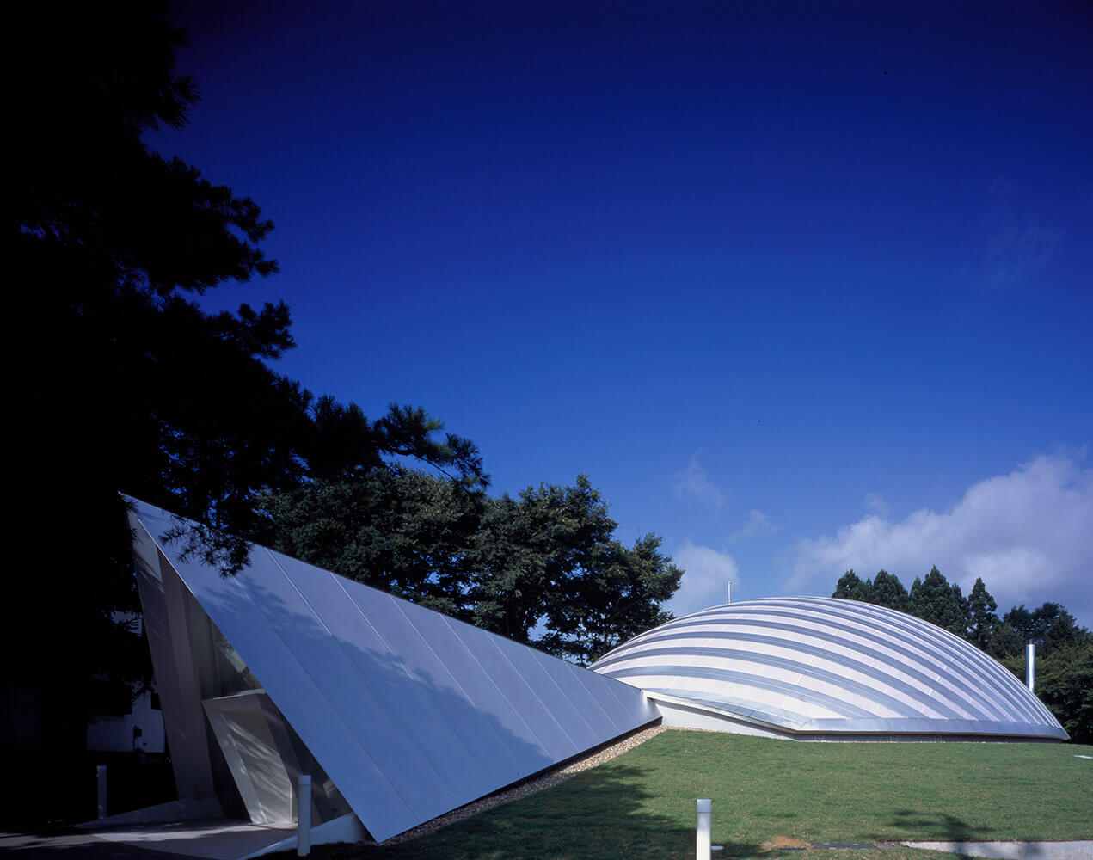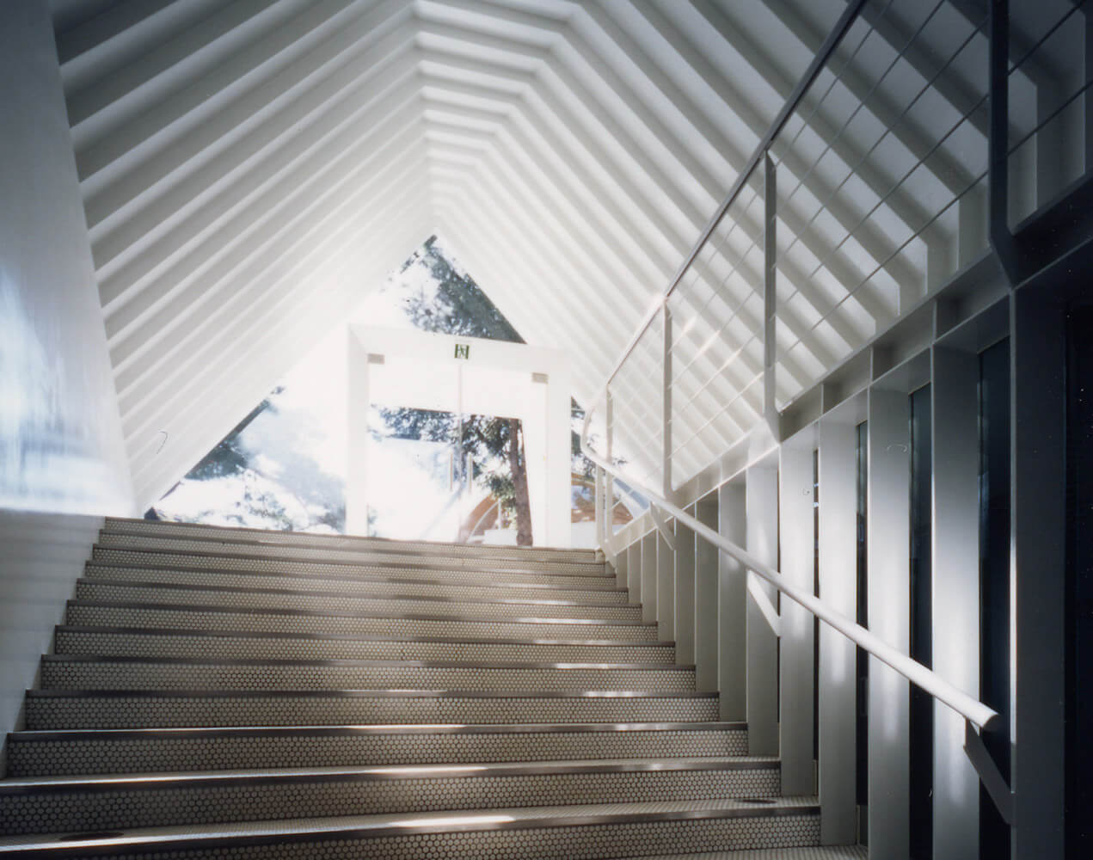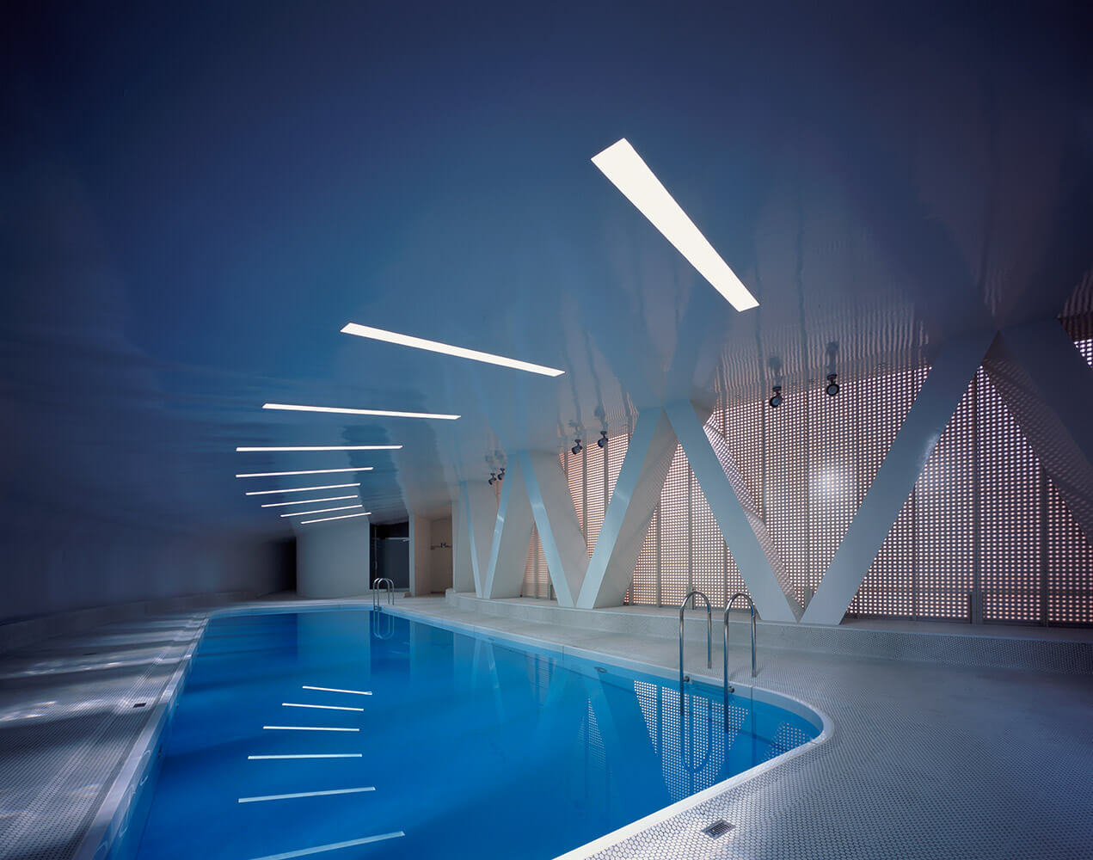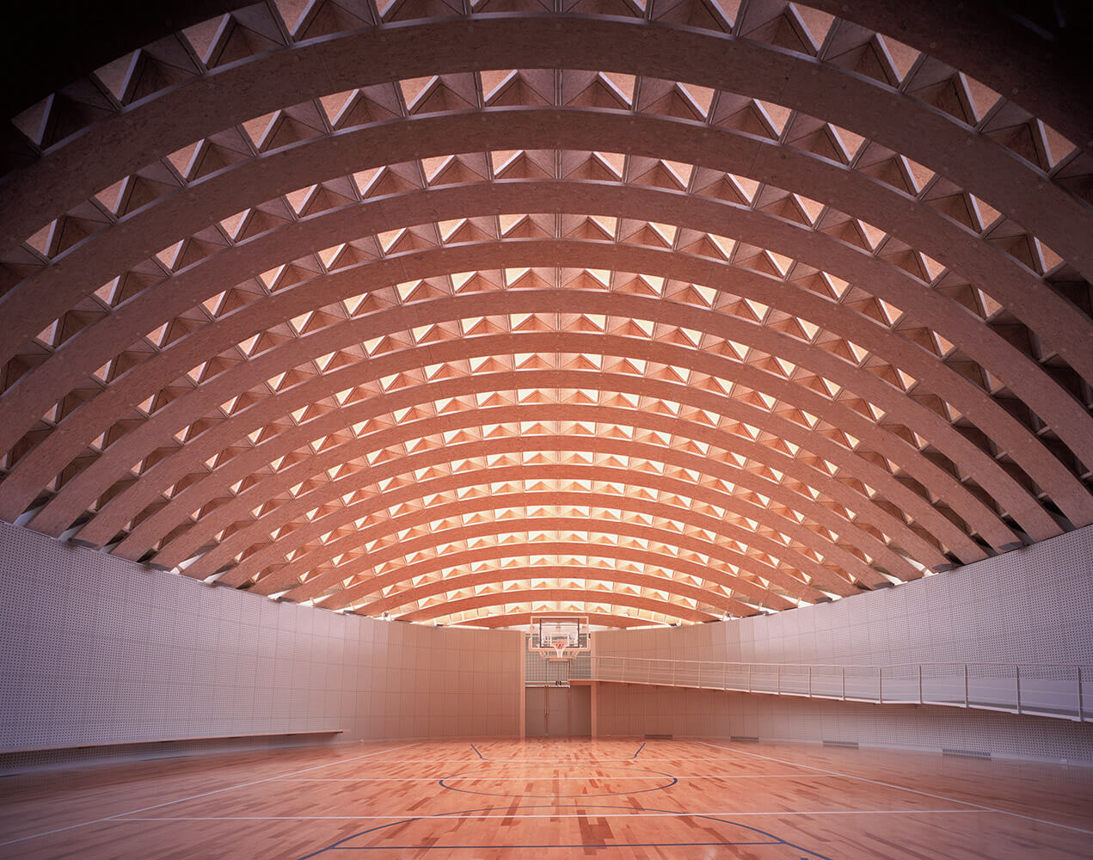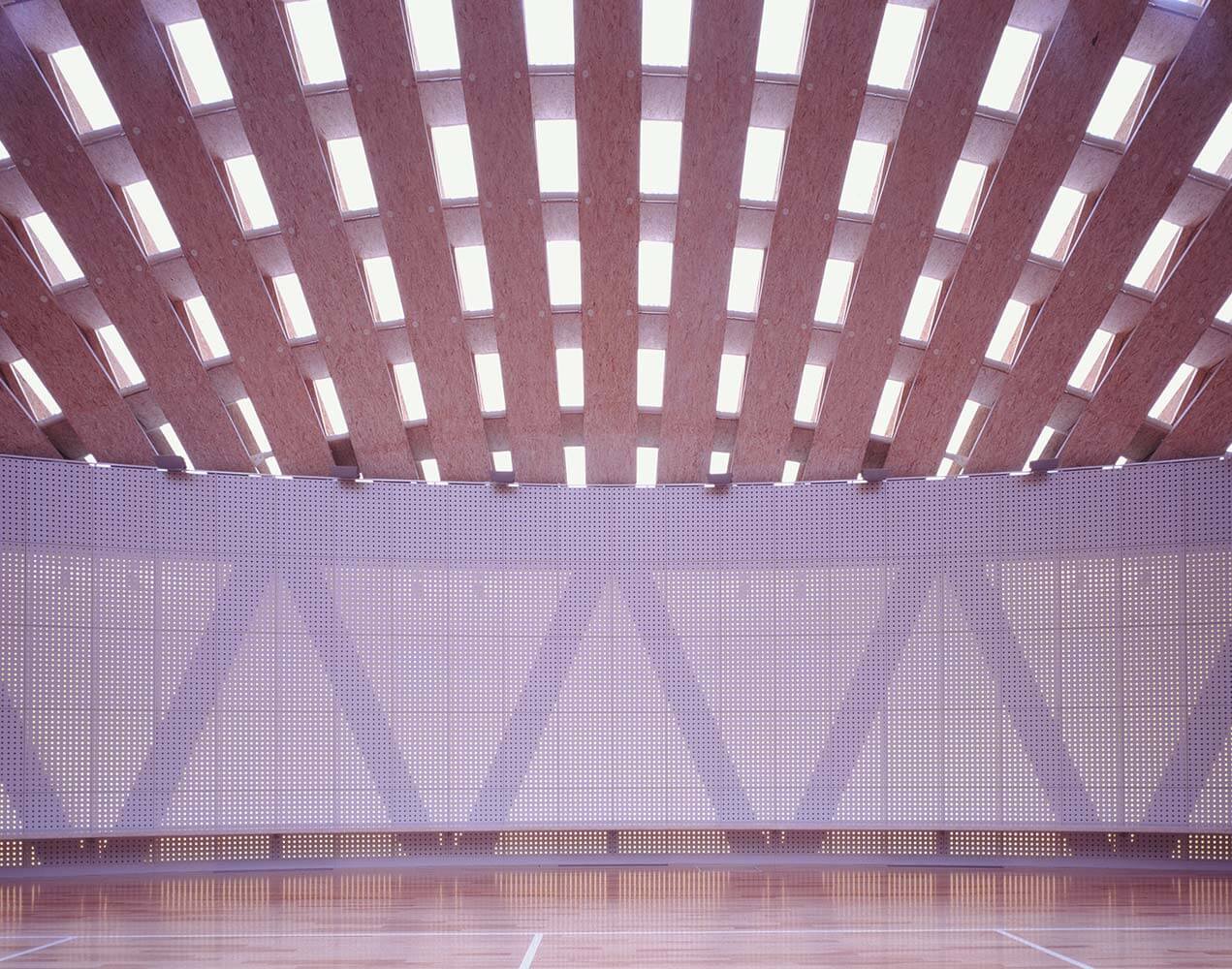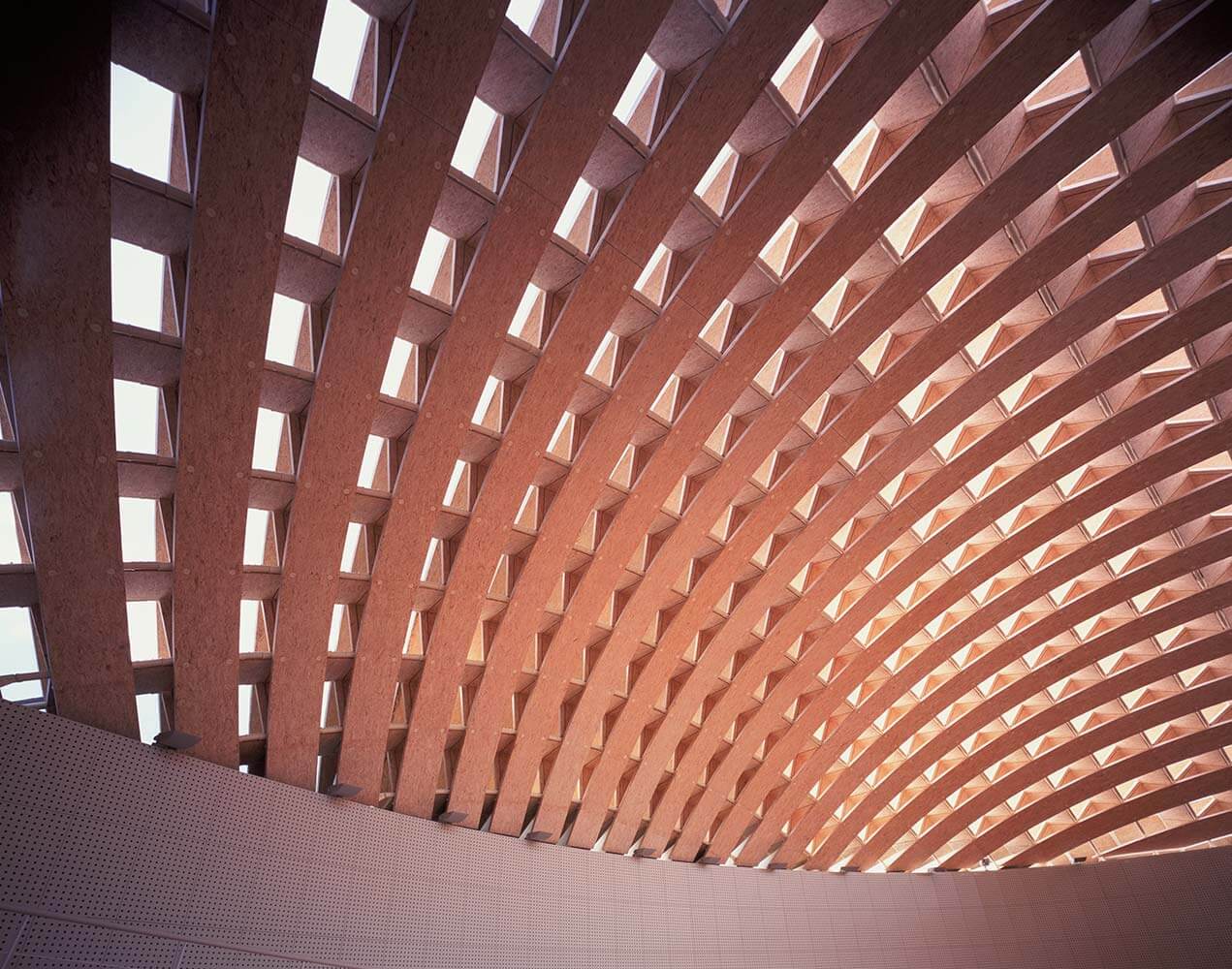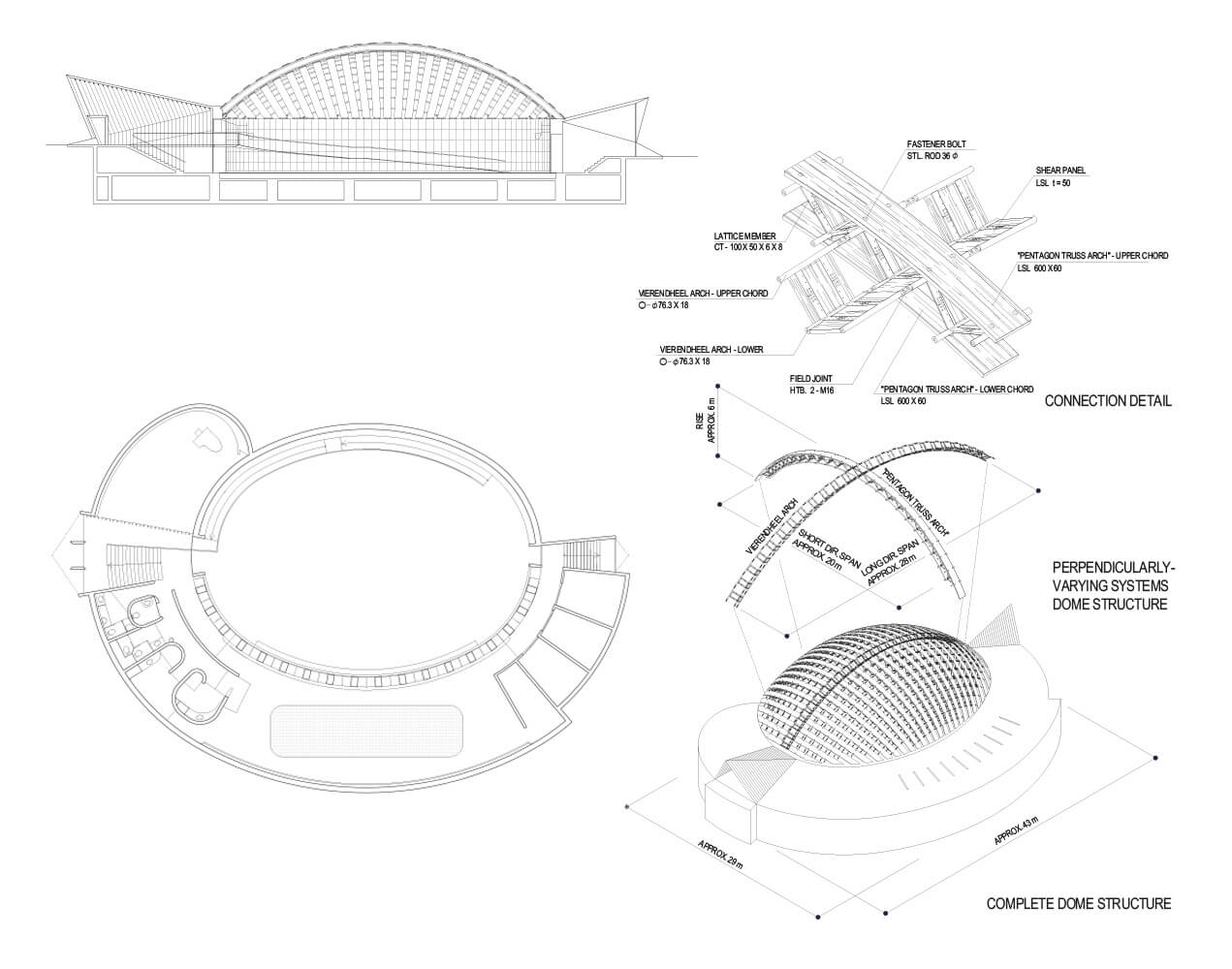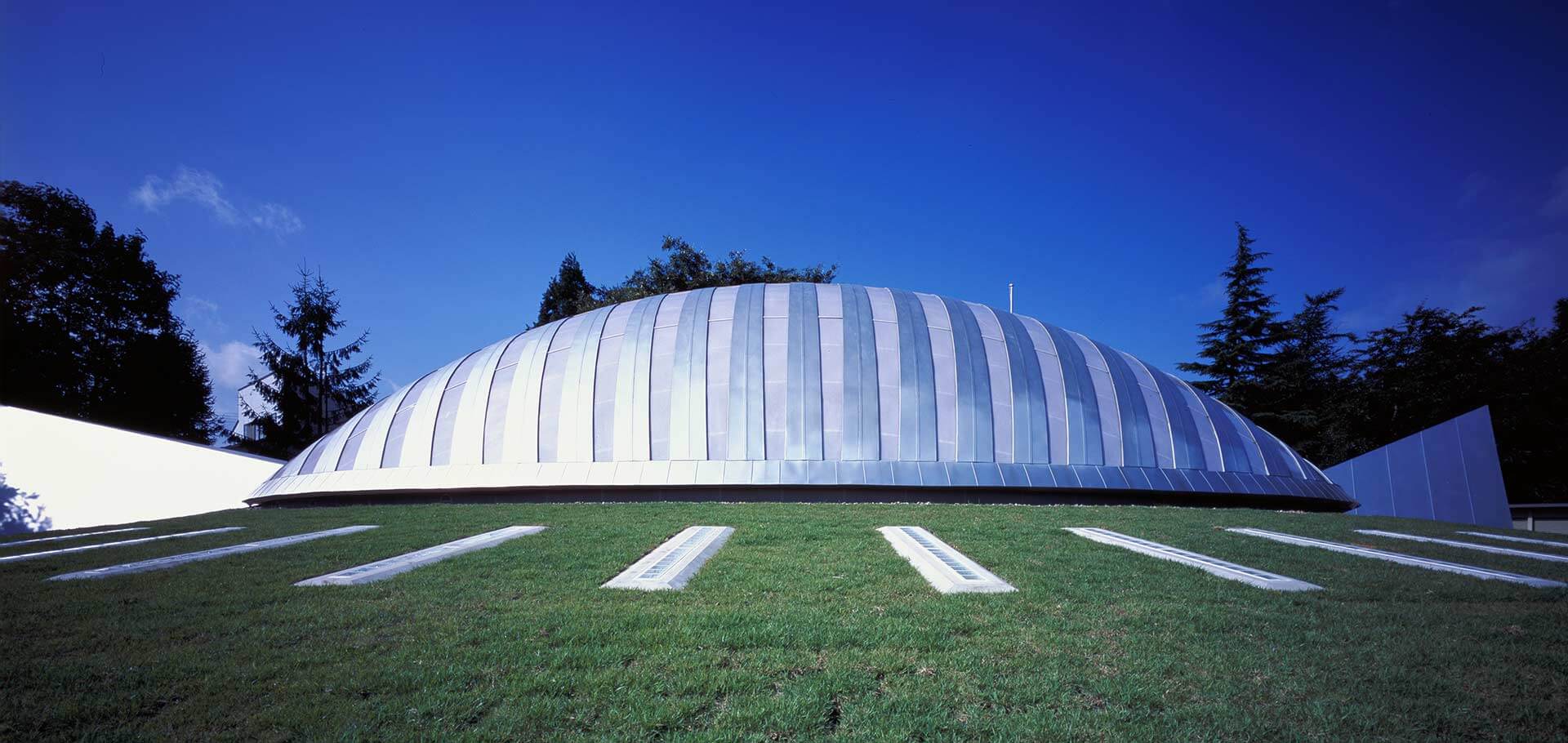As an initial response to the small buildings surrounding the site, which include houses as well as a kindergarten and hospital, the bulk of the gymnasium was placed underground. A developed version of the Imai Daycare Center, the structure of this dome was a lattice of laminated strand lumber (LSL). Trussed arches spanned the short axis and parallel Vierendeel arches crossed the major axis.
