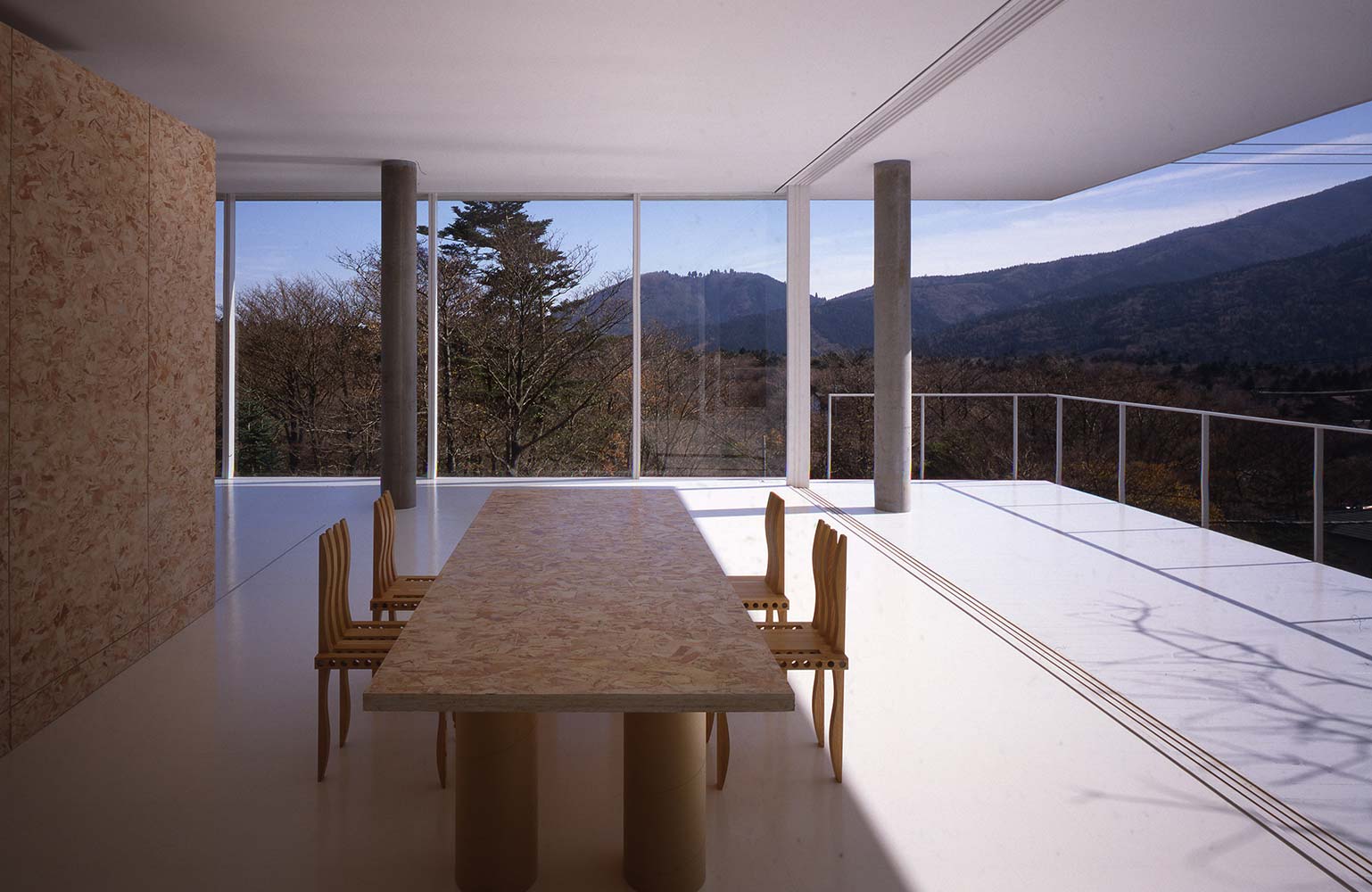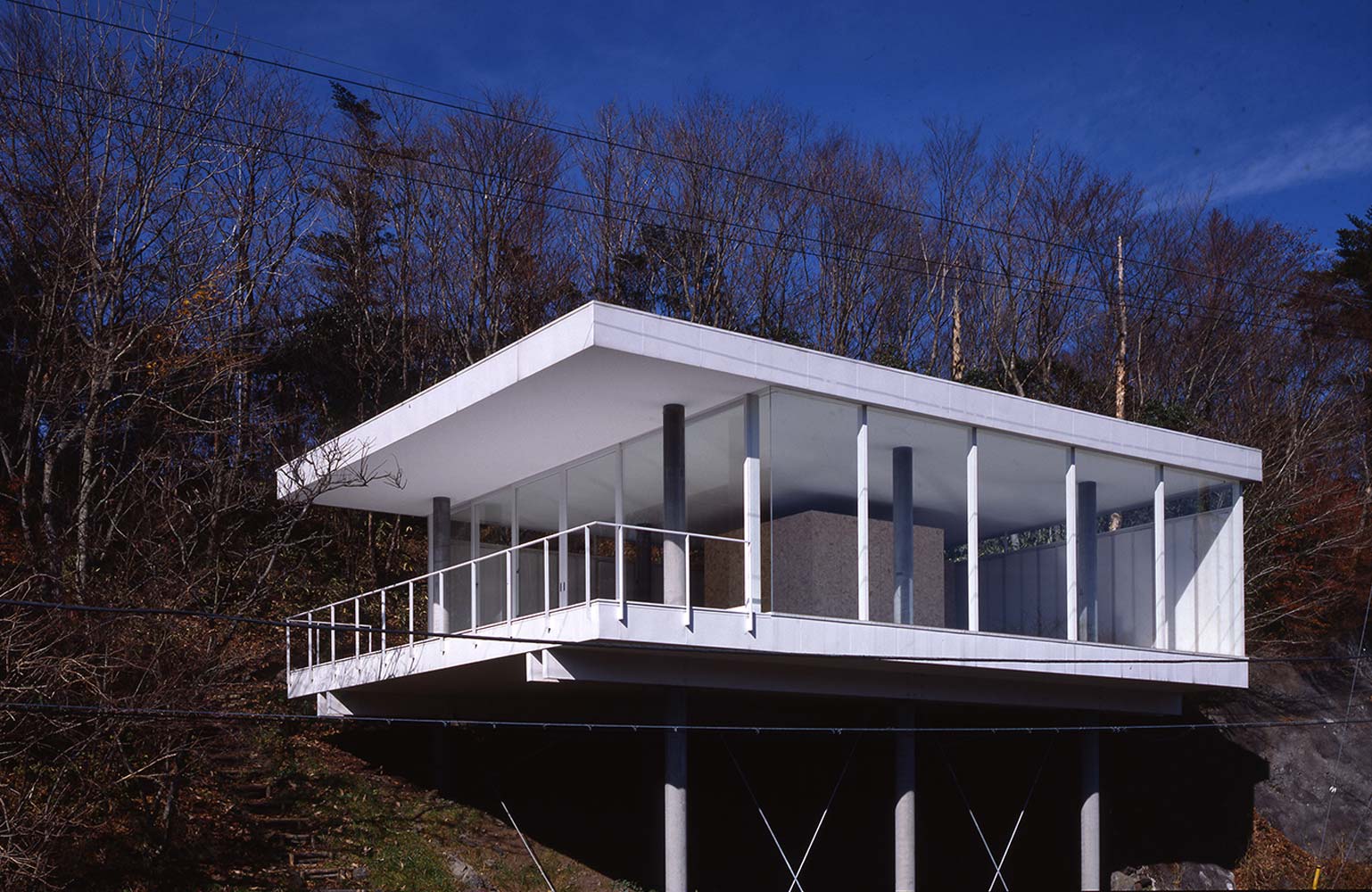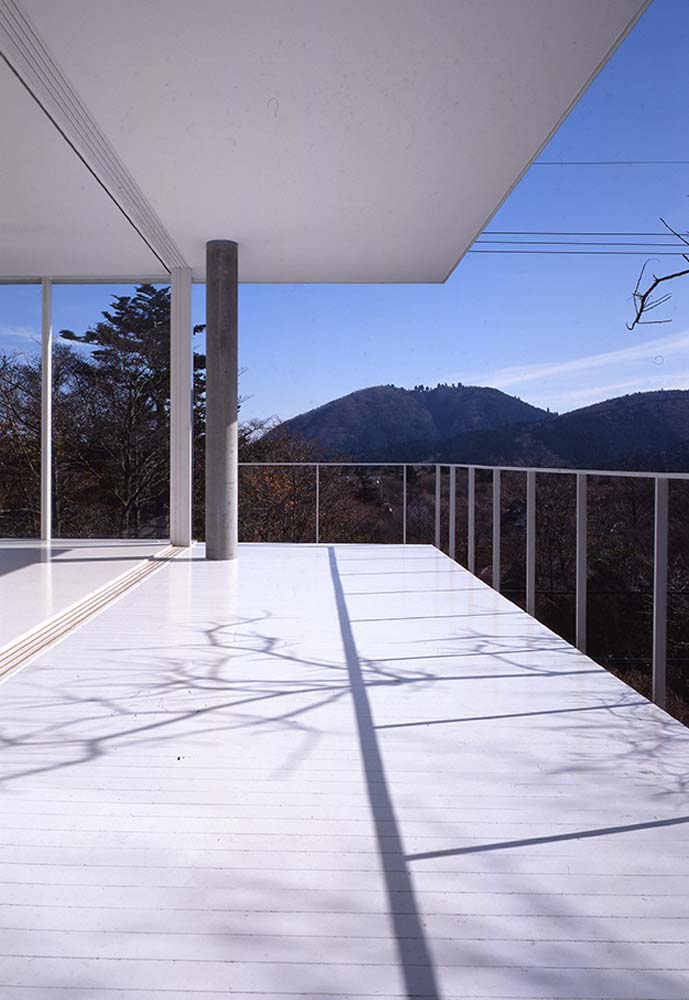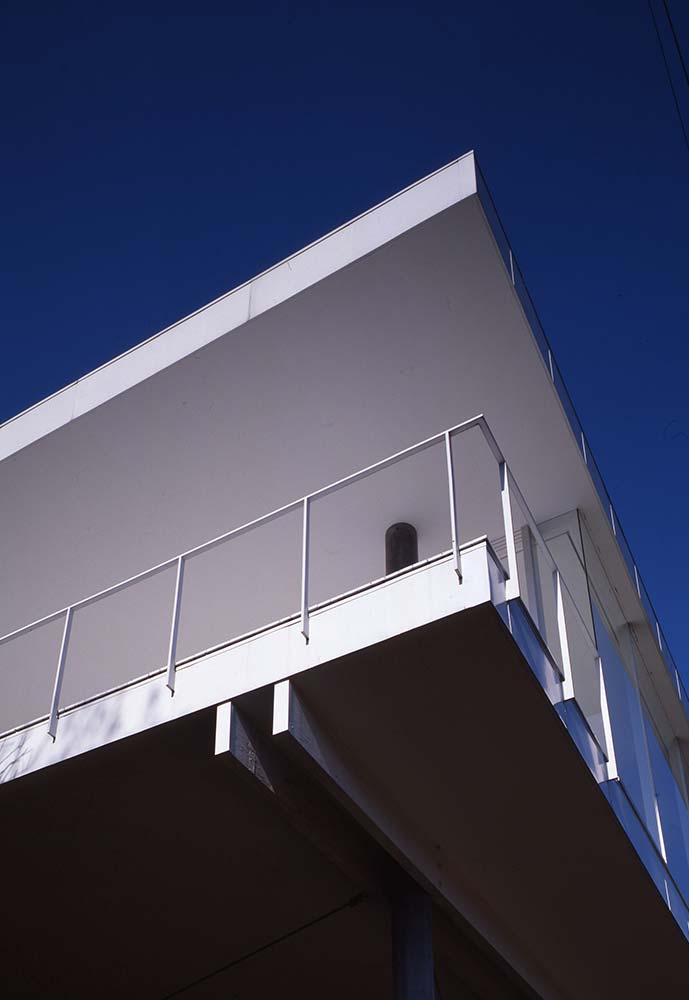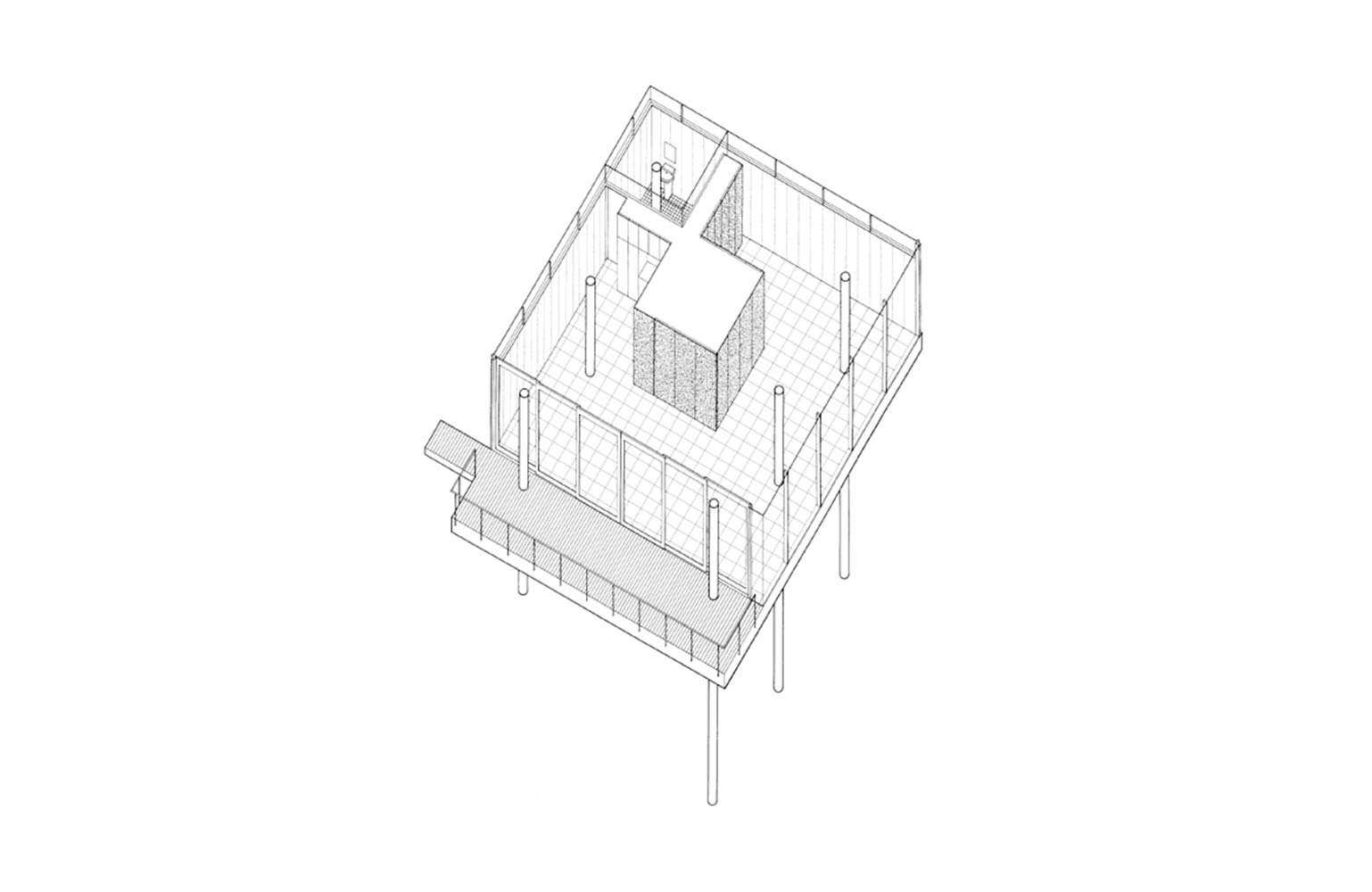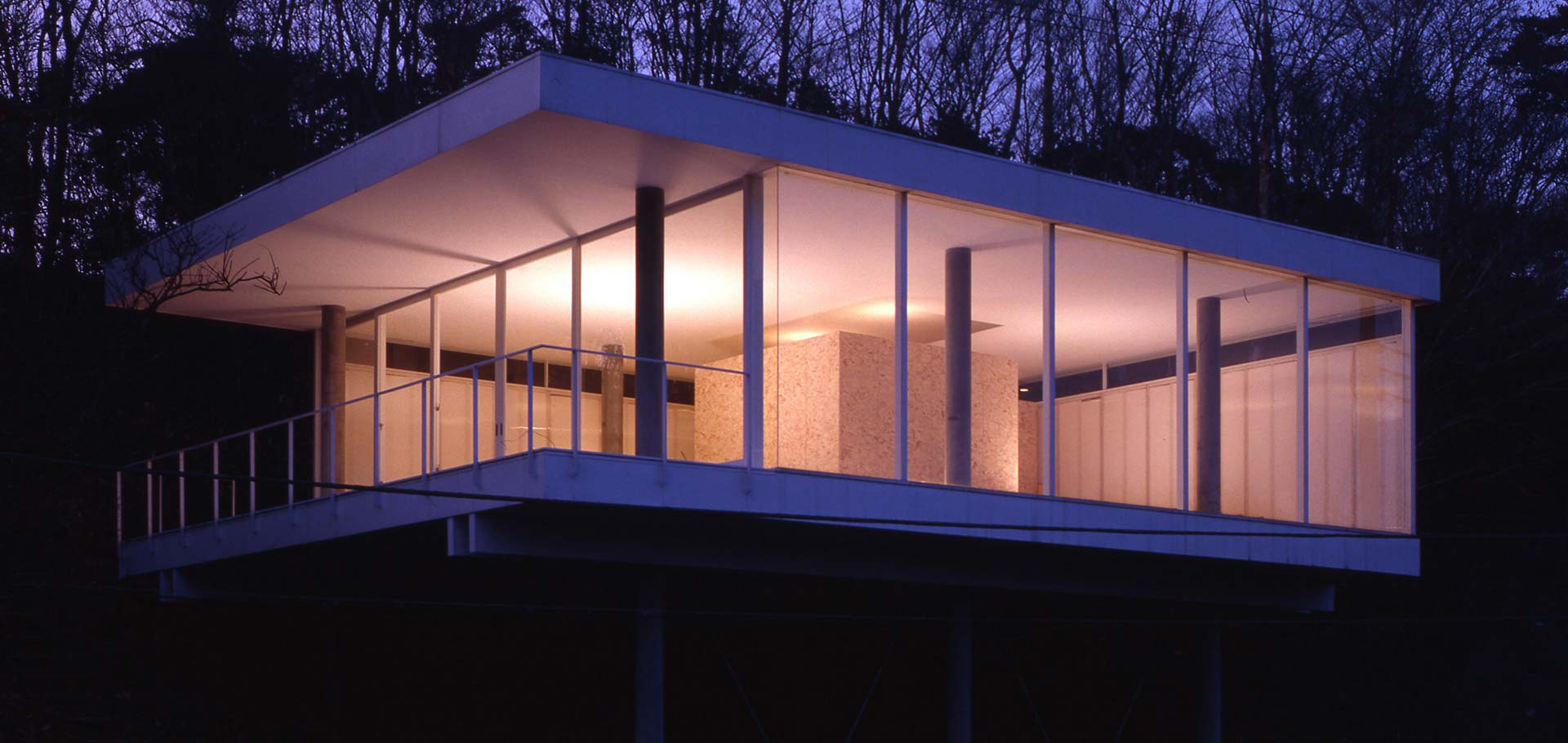Although the sloping site is as steep as 45 degrees in some locations, extra budget could not be alotted for the foundation as a low-cost structure was requested. To maintain privacy the floor was lifted off the ground, with long pre-cast concrete piles used as columns to directly support both floor and roof. While open to spectacular views to the south and east, the north and west sides were glazed with a double layer of translucent polycarbonate panels insulated with granulated urethane foam.
