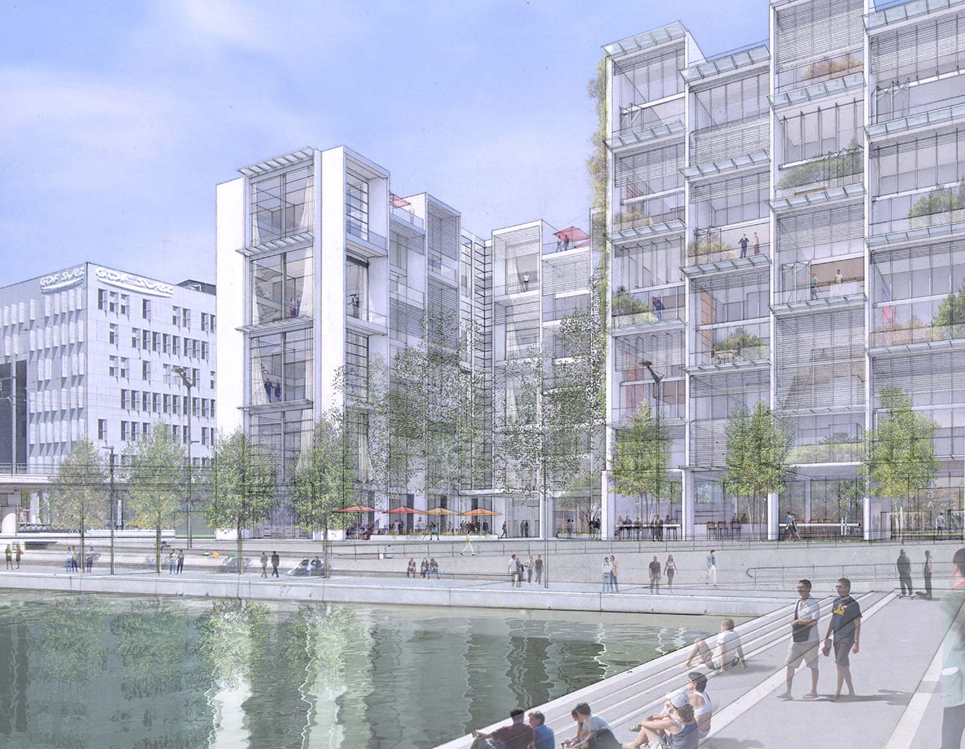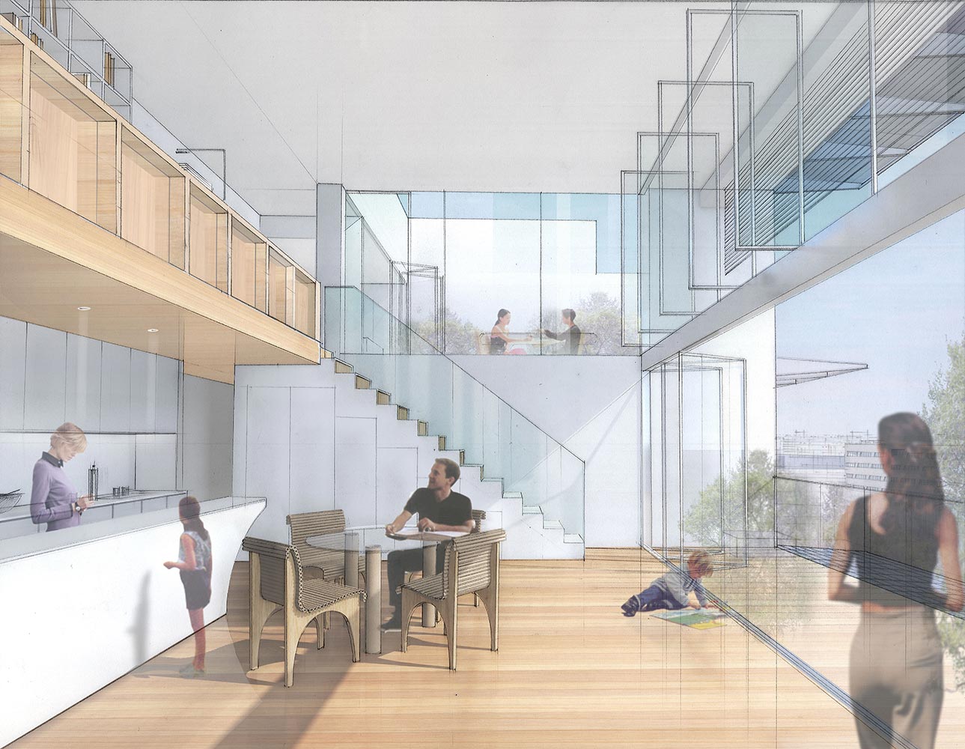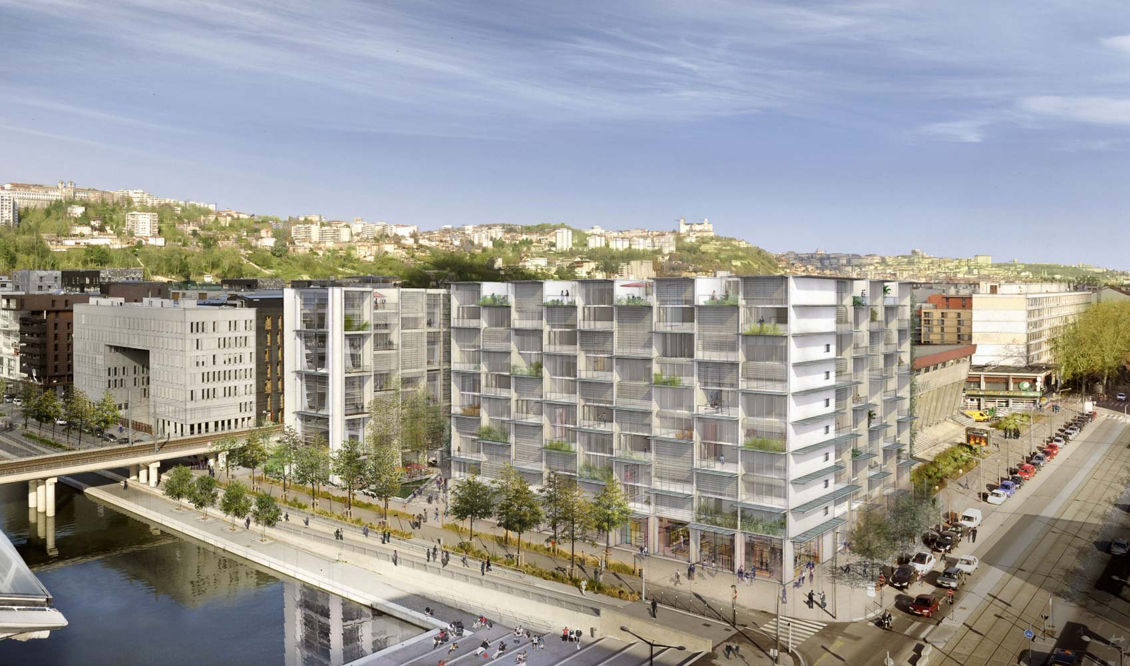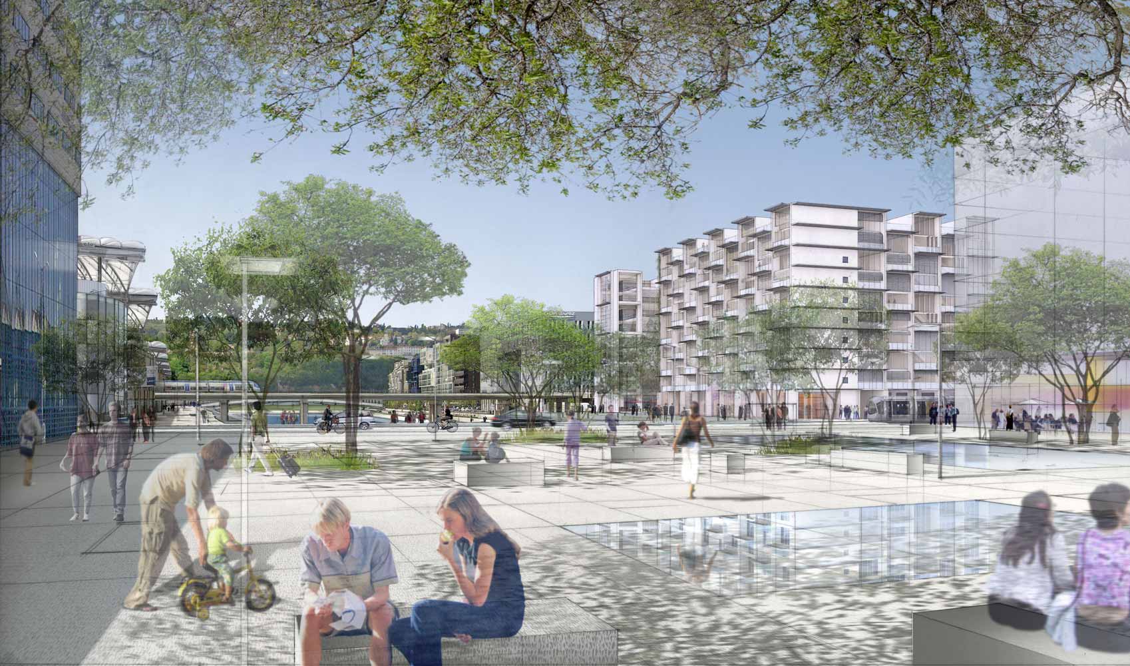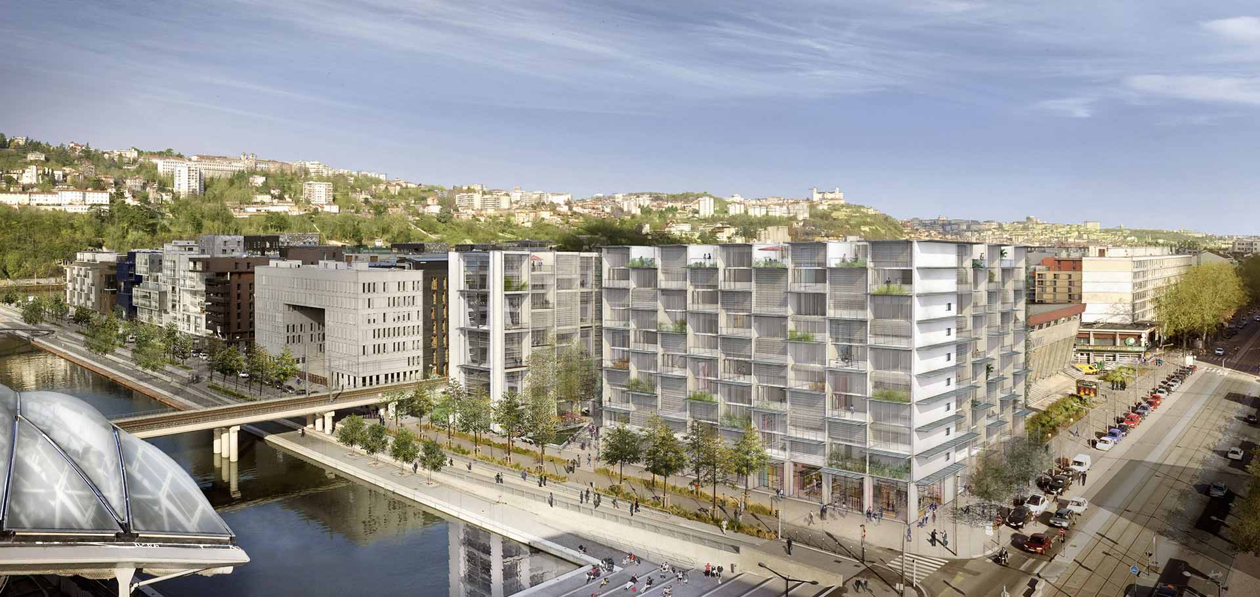This project takes a part of the urban renewal and extension project organized by the City of Lyon and Greater Lyon in the “Confluence” area of the two rivers, Rhone and Saone. The proposal is expected to be a “Positive Energy Building” and a new symbol in this area. One of requirements of the master plan by Herzog & de Meuron is to compose three buildings forming a courtyard on the north of the site, but this solution causes the courtyard to be in shadow. Considering the given program and the relationship with the surroundings, the design is an S-formed layout of two buildings, one residential and one office. Two different characteristic courtyards emerge through this layout; the one which is quiet and semi-private, and the other is open to the public by facing the street. The residential building which needs enough daylight is situated on the south-east of the site, and the office building which benefits from the shadow of the residential building is on the northwest, so an environmentally rational layout is realized. The two buildings are well integrated with the surroundings together with the landscape design. the street. The residential building which needs enough daylight is situated on the south-east of the site, and the office building which benefits from the shadow of the residential one on the north-west, so the environmentally rational layout is realized. Two buildings are well integrated with the surroundings together with the landscape design.
